More walk-in visitors based on new store concept
Sinke Komejan, an estate agent office, had become too small and the organisation needed a bigger building. The perfect place was found three hundred metres from the old building. A true A1 location building, the interior was thoroughly shaken up to convert a ladies’ fashion shop into an smart-looking estate agency. The real estate sector has changed extensively. Clients do their homework online, from home. Sinke Komejan responded to this trend by creating a wall of homes for sale integrated with the online propositions.
Being housed in the main street means more walk-in visitors and welcoming more clients still in the orientation process. WSB designed the reception area with a table and chairs, enabling potential clients to talk to a real estate agent. A split-level concept gives access to other spaces. Some offices for Sinke Komejan employees are closed off from the reception area. Other spaces are used for mortgage and sales sessions.
This was a fully integrated project. WSB developed an estate agent office / shop for Sinke Komejan accessible to the shopping public in the middle of the main street. Open spaces with plenty of light and the application of natural products give a pleasant ambiance.
Interior concept for commercial reception areas
WSB is specialised in developing interiors for offices and custom interiors for luxury residential homes and store concepts. Do you plan to renovate? Call our interior architects for an inspiring and non-binding brainstorm session: +31 33 2771714
Realization
- Location Zierikzee
- Time 2 weeks
- Size 176
- Delivery Turn Key
- Design WSBDesign.com
- Development WSB Shopfitting
- Branche Home furnishings
More information?

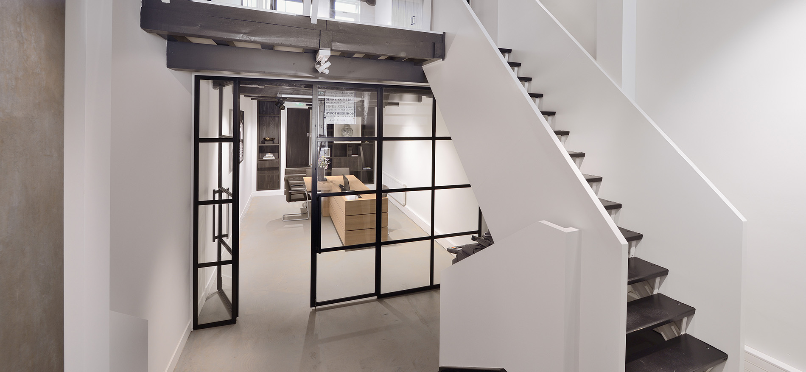
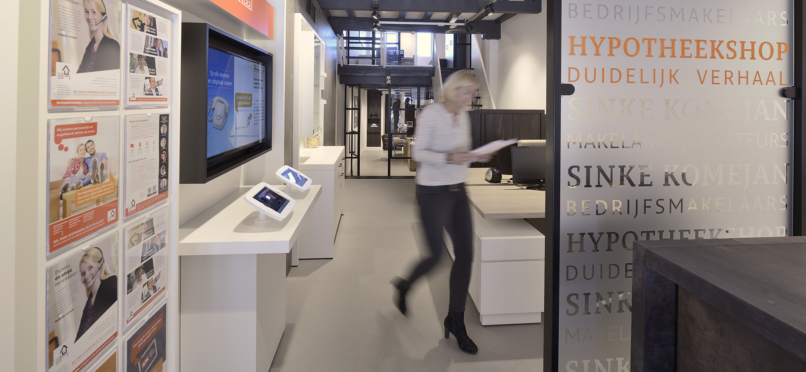
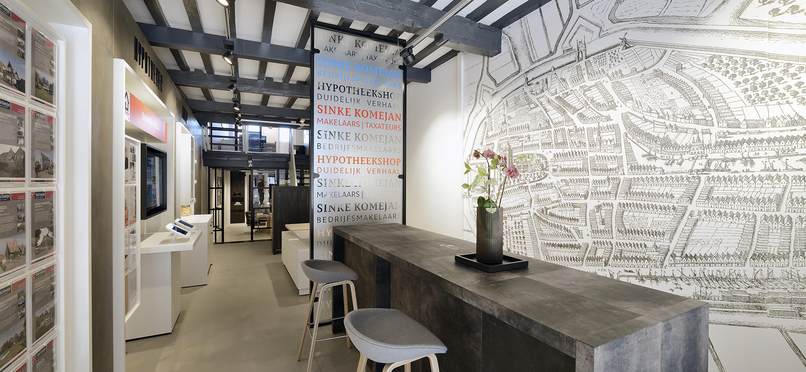
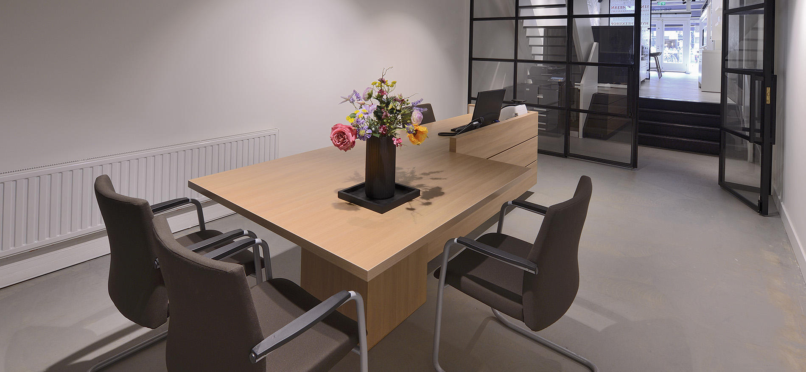
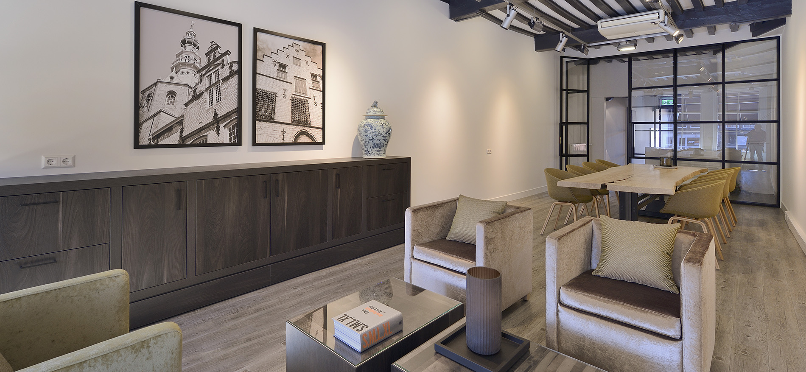
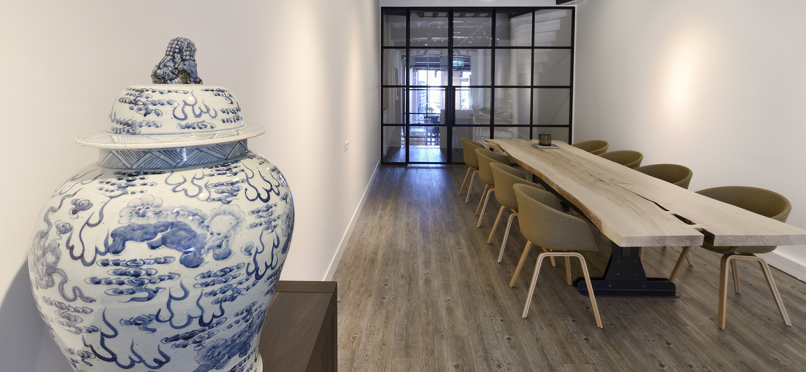
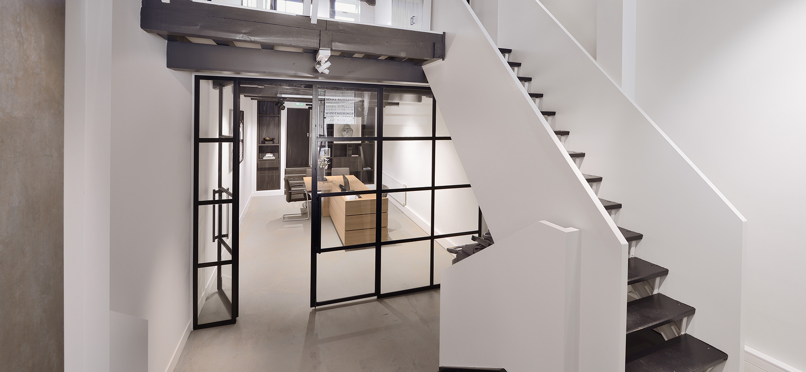
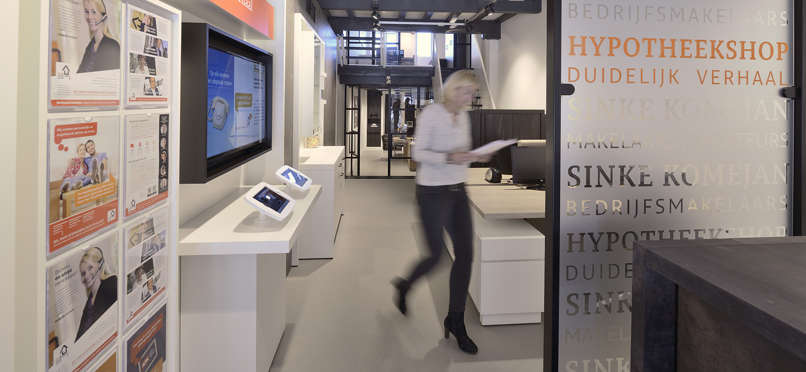
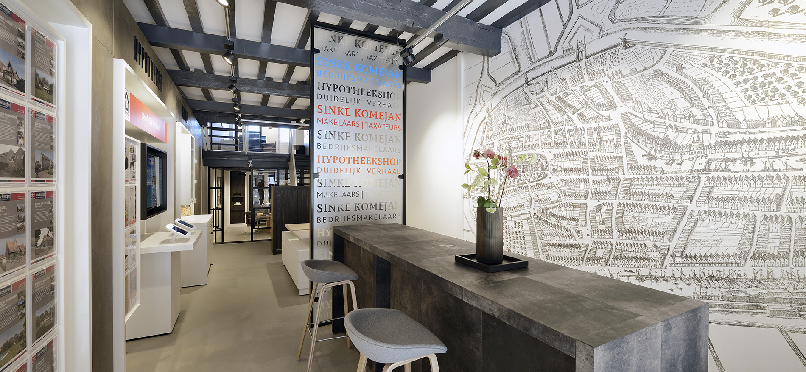
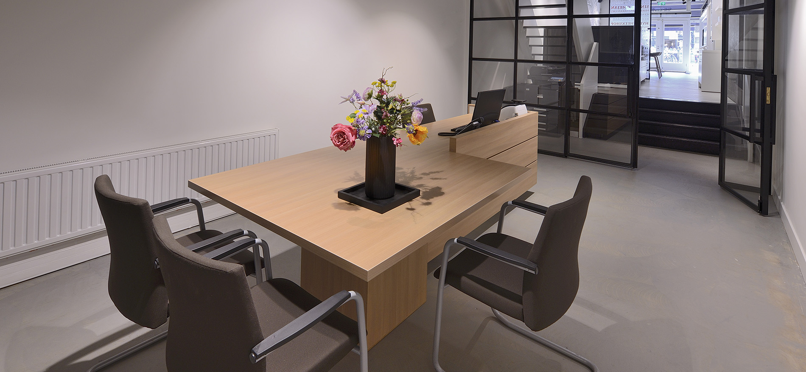
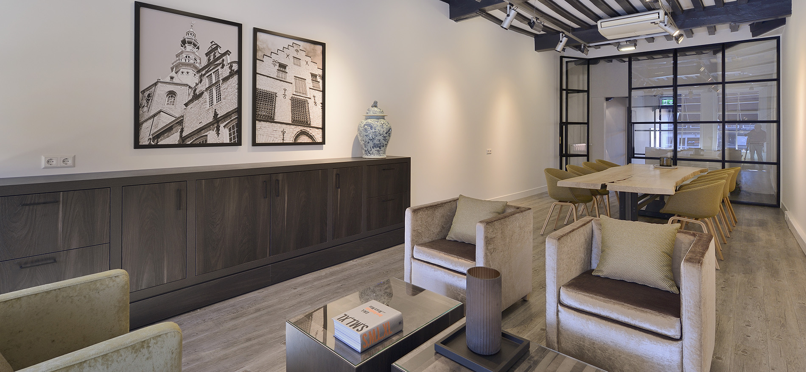
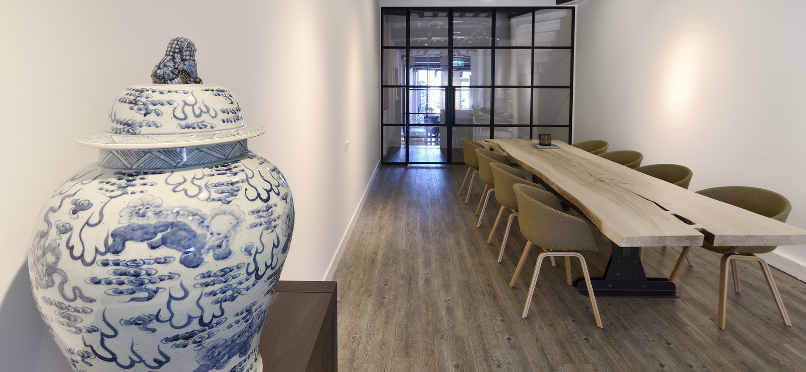


 Mail
Mail  Call
Call