Renovation of our own office building
Following a thorough renovation of the ground floor a few years ago, it was time to update the upper floor. The Executive Board felt it was important to create a beautiful space for both clients and employees – because our own office is often used as an inspiration space for clients visiting WSB.
We incorporated many different kinds of materials, shapes and finishes into the design. This creates an opportunity for clients to see lots of different things. As you come up the stairs, a large green wall, naturally made of moss, catches the eye. Living greenery is increasingly used in interior projects because it has the effect of reducing stress and increasing creativity. What the greenery also does is provide an improved indoor climate by filtering fine particulates from the air and improving the moisture balance in the interior.
The office at the back is used as a work and meeting room. The entire space has been stripped and then finished with the most beautiful materials. The black wooden floor is laid in a Hungarian point pattern, making for an usual but calming look. The wall unit is a real eye-catcher and consists of solid milled wood and a type of black marble. The marble is cut from a single slab, so that the grain of the marble runs continuously through the drawers. This wall unit clearly demonstrates the finish quality you can expect from WSB.
A unique ceiling has been installed in the design department. One of our designers combined several existing images and works of art. They run seamlessly into each other, with lots of unique details. Every time you look at it, you see new things, emphasising the creative environment of the design department. Tall, open industrial cabinets provide a degree of separation between the workstations. We have also installed desks that can be raised to make standing desks at the touch of a button.
On the other side of the room is the work planning department. In this area, less colour has been used, but visible craftsmanship is present in abundance. A more masculine design was chosen for this section. The fireplace and the dark wood ceiling create a sleek, warm look. The wooden cabinets are marked with the finish and the type of wood used, a nice touch that provides a glimpse into the creative process that goes on in this department every day.
Looking for an office interior that seamlessly matches different departments within your firm? Or perhaps you’d like to come and take a look?
Please contact us by calling: +31 33 2771714
Realization
- Location Scherpenzeel
- Design WSBDESIGN.COM
- Development WSB Shopfitting
- Branche Office
More information?

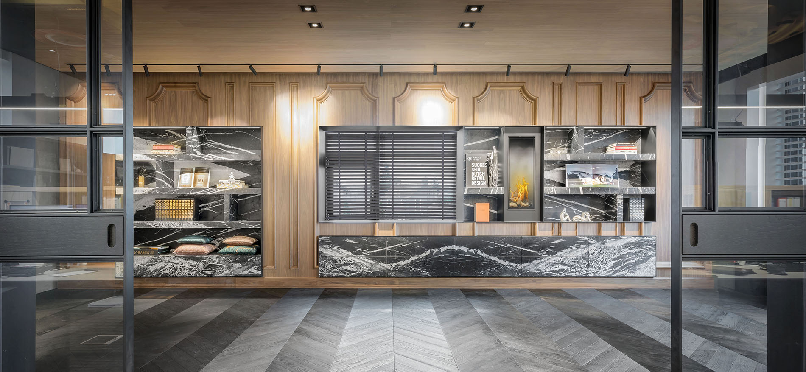
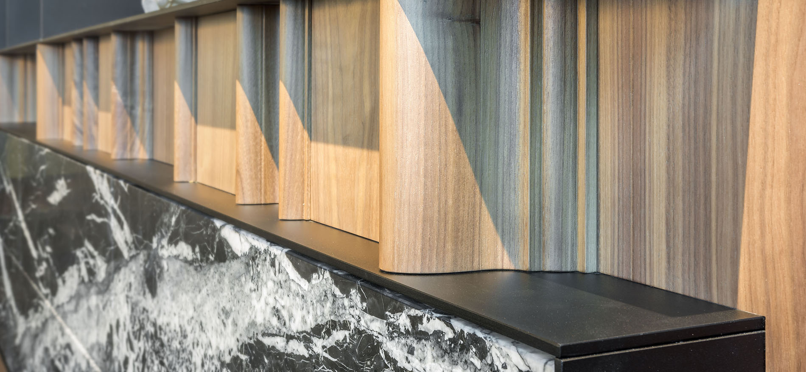
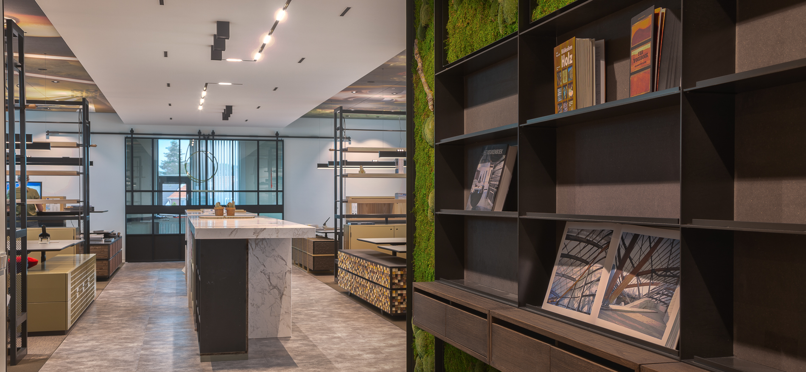
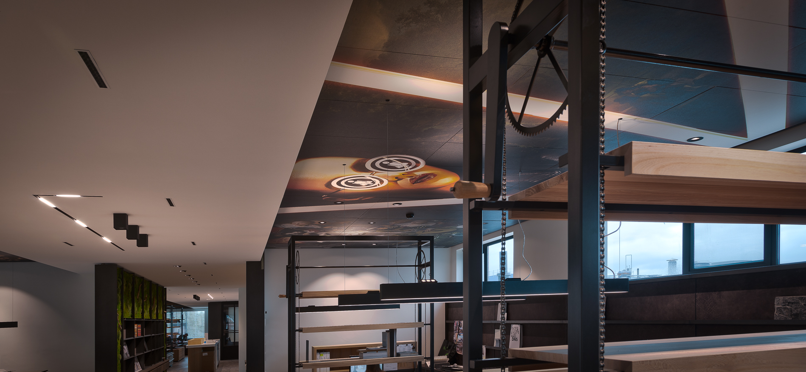
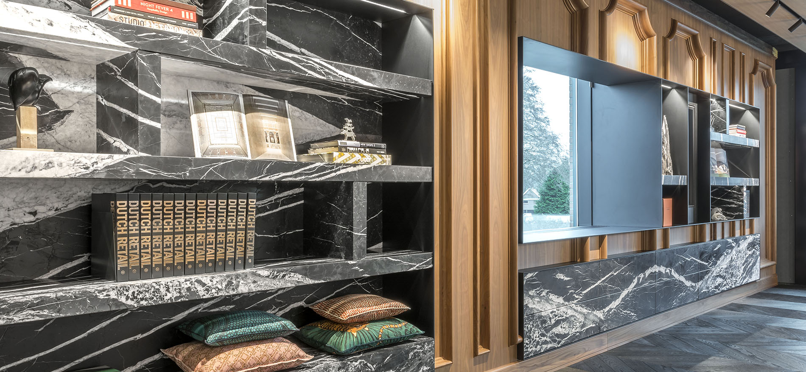
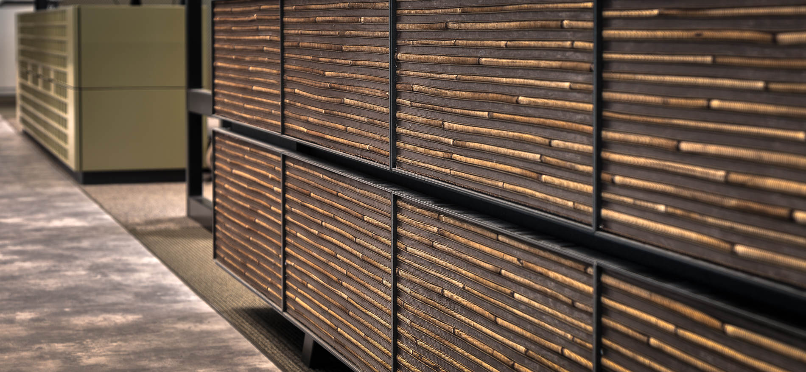
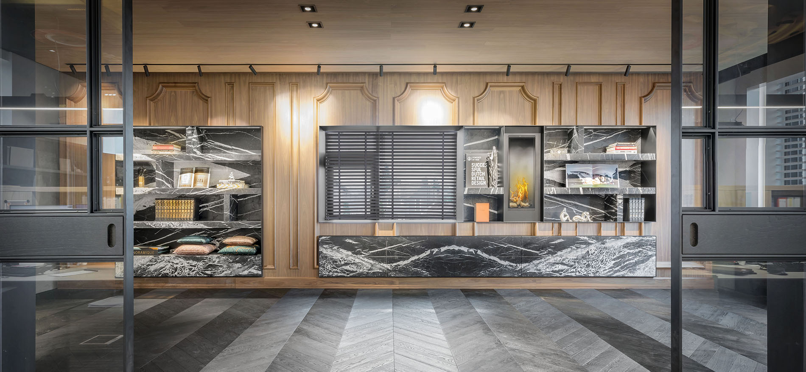
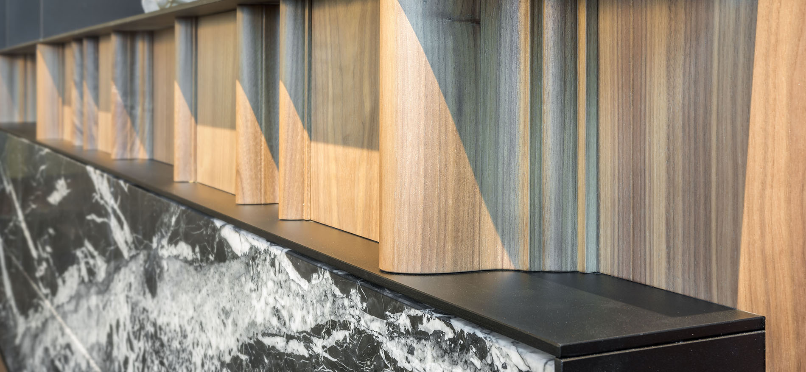
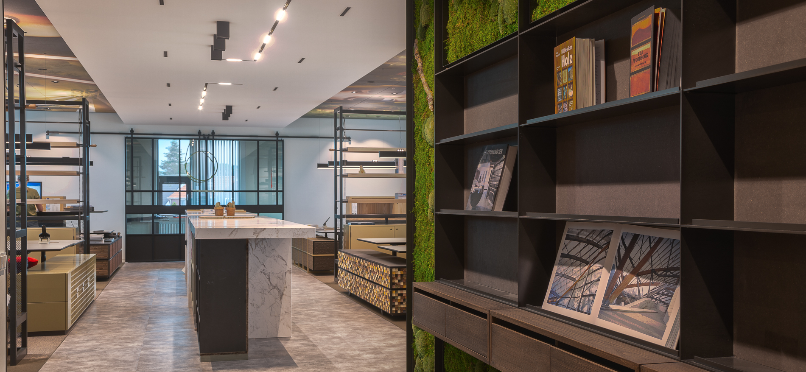
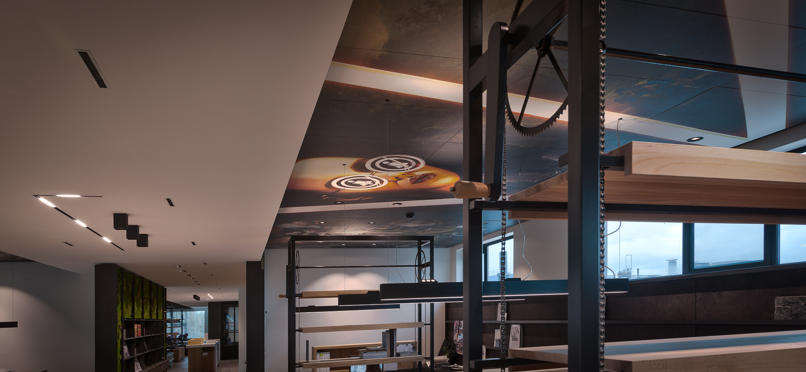
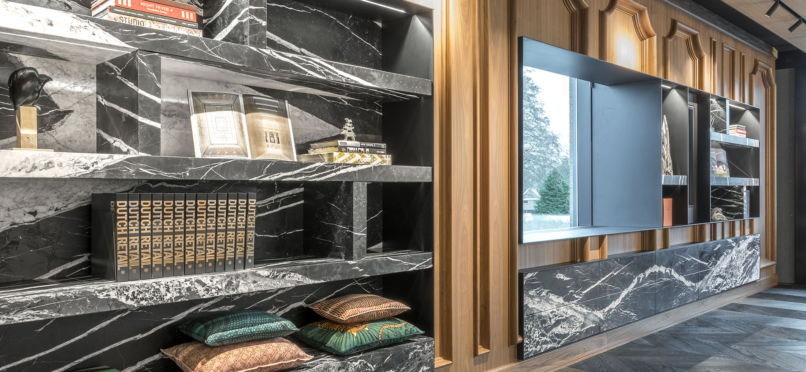
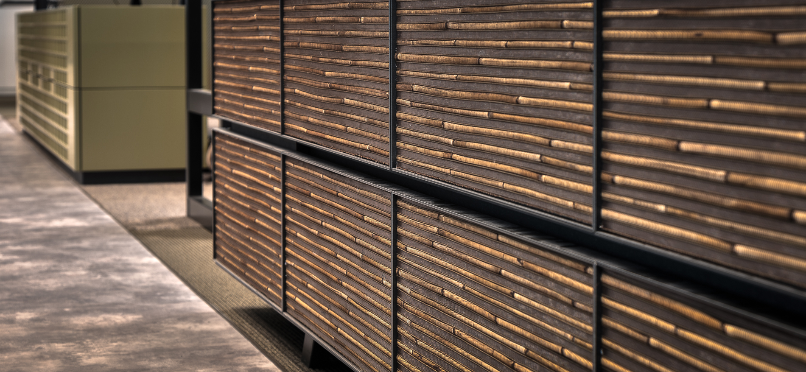


 Mail
Mail  Call
Call